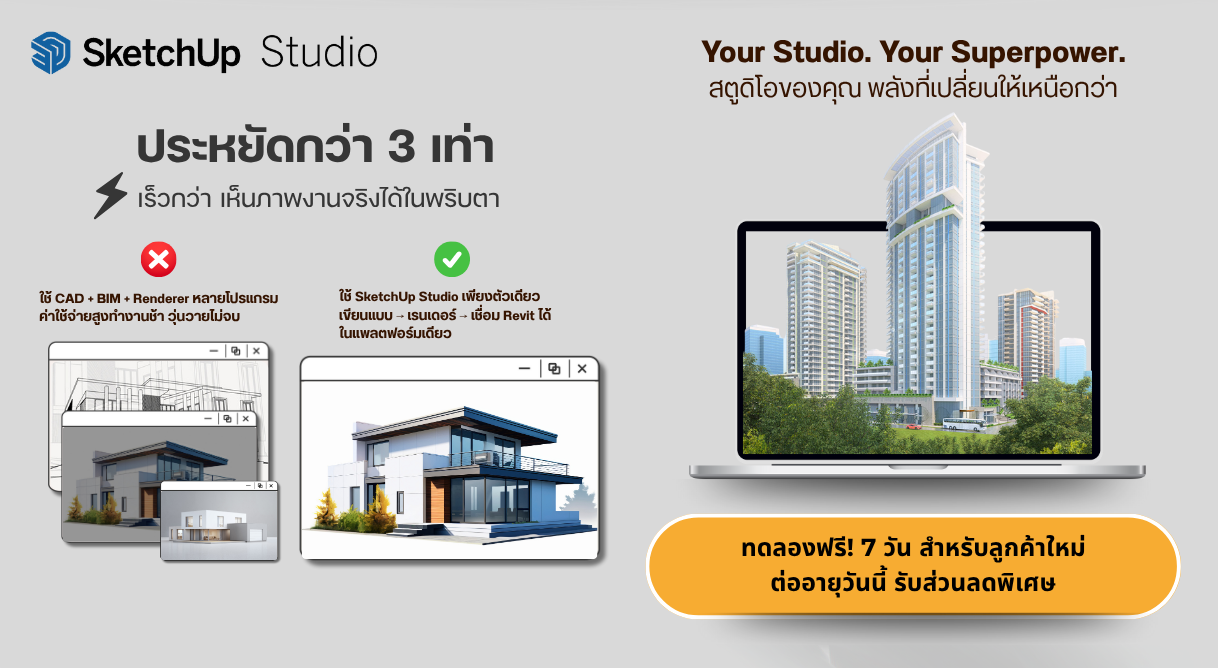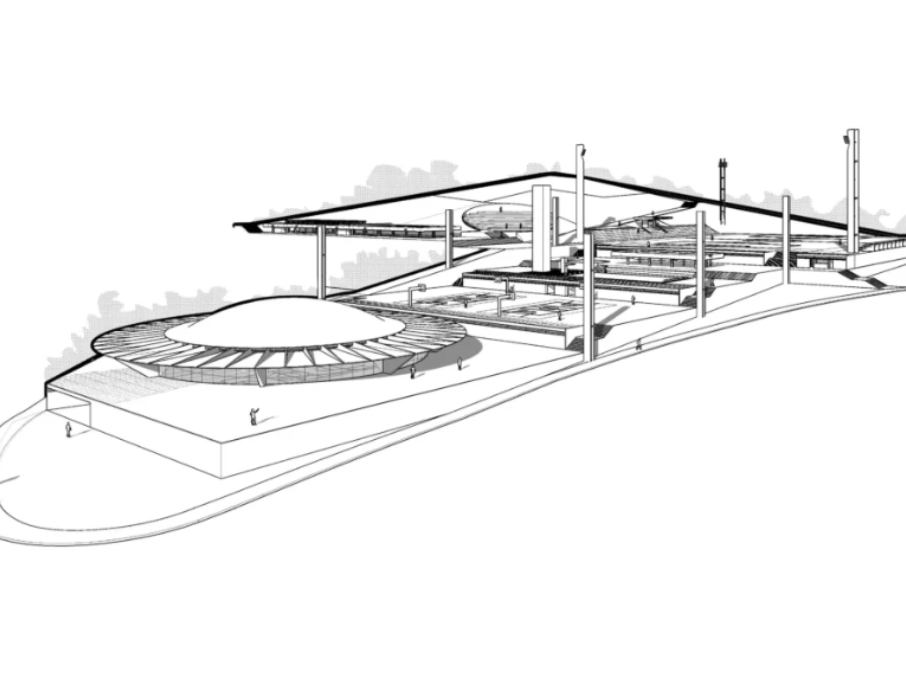✨ ดาวน์โหลดฟรี! พรีเซนเตชันสุดพิเศษ ✨
แนะนำการใช้งาน SketchUp 🏗️💻 เพื่อให้คุณรู้จักเรามากขึ้น 🚀
โลกของ "สเก๊ตอัพ"
December 14, 2025
การก่อสร้างอย่างยั่งยืนในละตินอเมริกา: ไม้จากป่าปลูกทดแทนและการพัฒนาอย่างต่อเนื่องของ Crosslam
การก่อสร้างอย่างยั่งยืนในละตินอเมริกา: ไม้จากป่าปลูกทดแทนและการพัฒนาอย่างต่อเนื่องของ Crosslam……
December 14, 2025
วิธีที่ผู้กำกับศิลป์ของ Marvel และ Disney ใช้ SketchUp เพื่อเพิ่มประสิทธิภาพในการผลิตฉาก
วิธีที่ผู้กำกับศิลป์ของ Marvel และ Disney ใช้ SketchUp เพื่อเพิ่มประสิทธิภาพในการผลิตฉาก ลุค…
December 14, 2025
ปลดพลังไอเดียด้วยเทคโนโลยีก่อสร้าง – คู่มือการสร้างต้นแบบอย่างมืออาชีพ
ปลดพลังไอเดียด้วยเทคโนโลยีก่อสร้าง…
November 12, 2025
รักษาประวัติศาสตร์สถาปัตยกรรมด้วย Digital Twin – เมื่ออดีตถูกสร้างใหม่ในโลก 3D
รักษาประวัติศาสตร์สถาปัตยกรรมด้วย Digital Twin – เมื่ออดีตถูกสร้างใหม่ในโลก 3D…
เลือกแพ็กเกจที่ตรงใจคุณ

14,399.-*
เริ่มจากไอเดียแรกสู่พรีเซนต์แบบโปร
เหมาะสำหรับ: วิศวกร และสถาปนิกที่ต้องการออกแบบ/สร้างสรรค์ผลงาน วางคอนเซปต์แม่นด้วย PreDesign ต่อยอดไอเดียด้วย Extension Warehouse ทำงานทีมลื่นไหลผ่าน Trimble Connect

17,499.-*
สแกนเสร็จ ปั้นโมเดล 3D ต่อได้เลย
เหมาะสำหรับ: วิศวกร, ทีมสำรวจ ผู้ทำ As-Built และ Retrofit Projects พร้อมส่งแบบมืออาชีพได้ทันที ด้วย Scan Essential ที่เปลี่ยน Point Cloud ให้เป็นโมเดล 3D ได้แบบทันที

19,499.-*
ทำงานร่วมกับทีมอื่น เข้ากับทุกซอฟต์แวร์ ให้โปรเจกต์ไหลลื่นไร้รอยต่อ
เหมาะสำหรับ: วิศวกร BIM, ผู้ประสานงานโครงการ, วิศวกรที่ทำงานร่วมกับโมเดลจากซอฟต์แวร์อื่น สำหรับมืออาชีพที่ต้องการเวิร์กโฟลว์ขั้นสูง เชื่อม Revit เป็น SketchUp หรือ SketchUp เป็น Revit ในคลิกเดียว

28,699.-*
สตูดิโอของคุณ พลังที่เหนือกว่า
เหมาะสำหรับ: สถาปนิก, วิศวกร BIM ขั้นสูง, ผู้บริหารโครงการระดับองค์กร เวิร์กโฟลว์มืออาชีพ ครบ จบ เร็ว รวมเครื่องมืออย่าง Revit Importer, Scan Essentials V-Ray Trimble Connect
โปรโมชั่นพิเศษ 
Helix ทำงานกับ Revit ได้ในราคาถูกกว่า 3 เท่า!

3D Playground
ขอแนะนำ "SketchUp For Your Life"
ลองฟังและสัมผัสประสบการณ์ใหม่ของ SketchUp ผ่านจังหวะและท่วงทำนองที่สร้างสรรค์ขึ้นมาเพื่อทุกคน
00:00

ผลงานเพลงจาก คุณธัชชัย สุภาพ นักศึกษาผู้มีใจรักในการออกแบบเสียงเพลง ด้วยแรงบันดาลใจจากการใช้ SketchUp ในงานออกแบบ ธัชชัยจึงเห็นถึงข้อดีของโปรแกรมนี้ และเรียบเรียง Feature ต่างๆ ออกมาให้เข้าใจง่ายผ่านบทเพลง
DIGITECH ONE COMPANY LIMITED
“ผู้แทนจำหน่าย แต่เพียงผู้เดียวในประเทศไทย”
สนใจสั่งซื้อซอฟต์แวร์ SketchUp โปรดติดต่อ ผู้ขายซอฟต์แวร์ ของท่าน
131 Ratburana Rd., Ratburana, Bangkok, 10140 Thailand
E-mail: softwareteam@digitechone.co.th
Tel. (02)8492789
@ 2024. All rights reserved
SketchUp Thailand

















