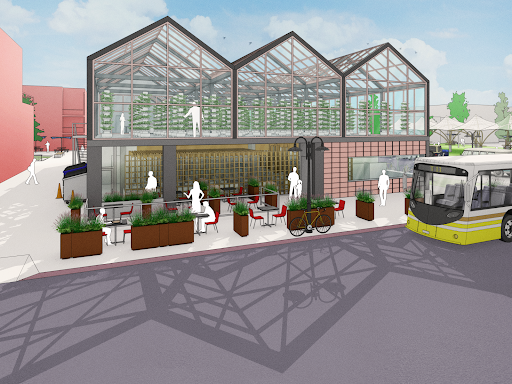A New Way to Start SketchUp
See the latest updates to our SketchUp Pro subscription, which provides designers with tools for creative 3D modeling on desktop and web, documentation, AR and VR, and more.
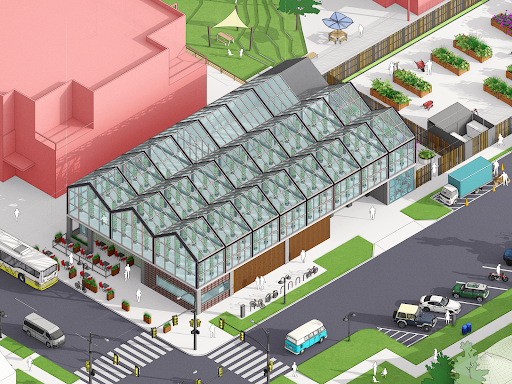
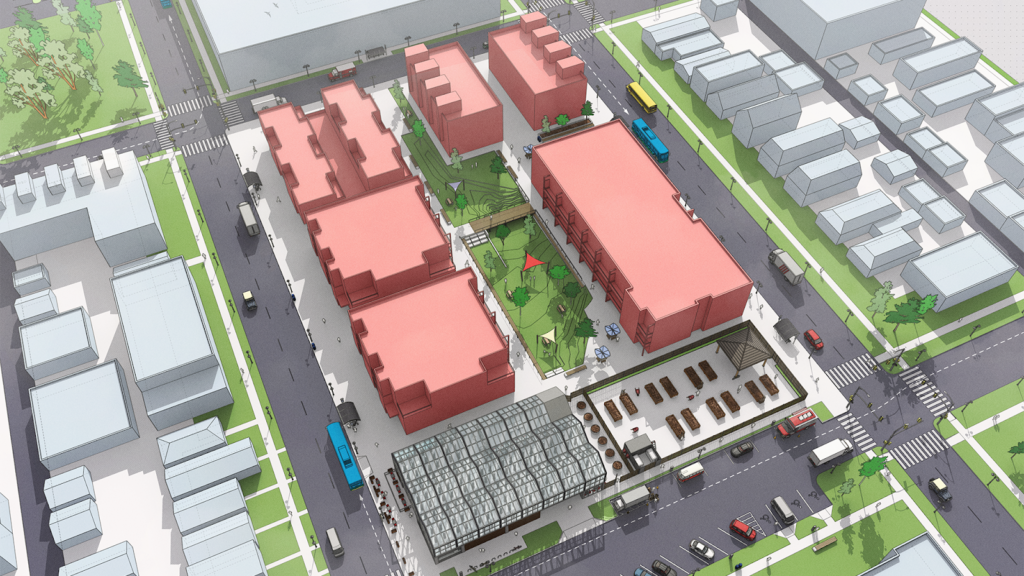
PreDesign: Enhance your design research.
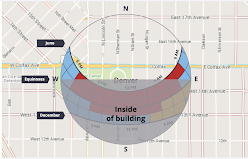
Our brand new climate research tool helps you to better understand your project’s environment anywhere in the world, before you dive into design in 3D.
PreDesign connects the dots between climate and building type by suggesting appropriate architectural responses.
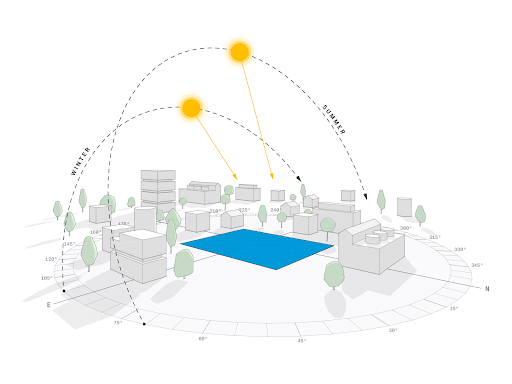
Intuitive sun path diagrams show you the areas of your site that need to be shielded from overheating sun.
Armed with this knowledge, you’ll be able to create an informed architectural design narrative around climate - and build the most efficient building possible.
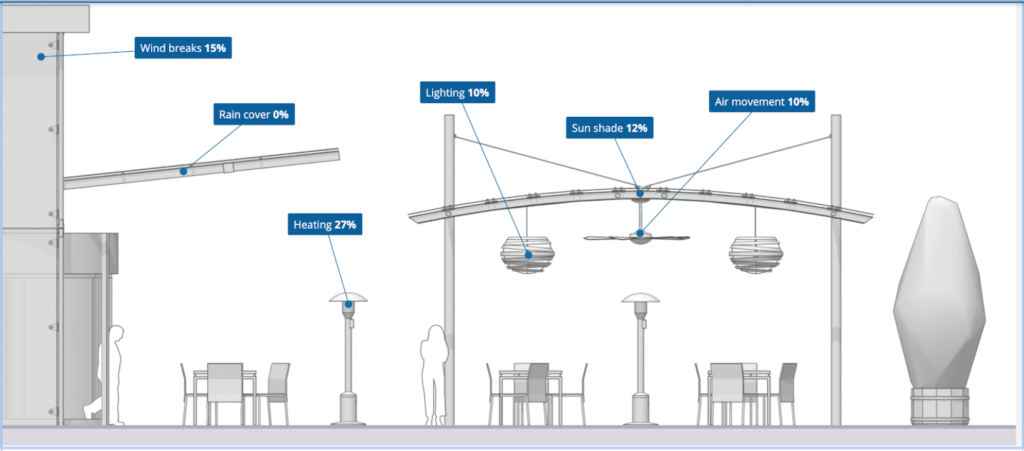
Generate compelling graphics for storytelling
Save the hassle of navigating multiple platforms to tell a simple story. PreDesign will suggest best design strategies based on your site’s climate, such as larger openings to take advantage of great outdoor conditions, and shading to control adverse solar gain.
Daylighting
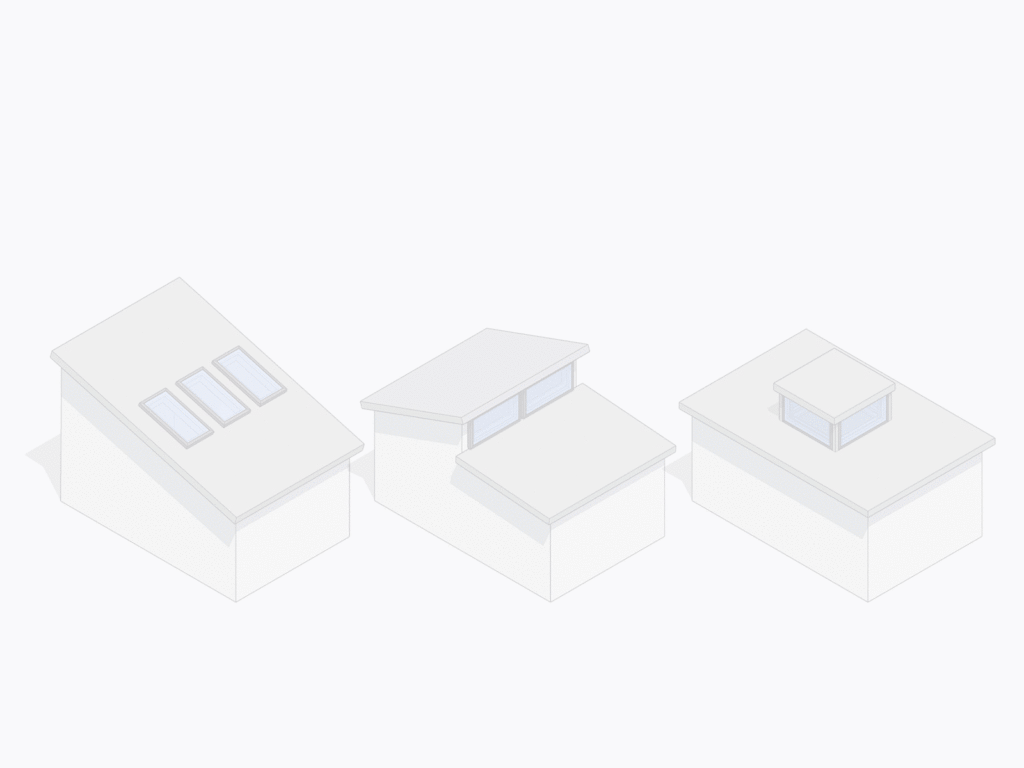
Leave no planar surface out! Some locations and building types benefit from top lighting alongside, or instead of, windows. Should your sawtooth face north or south?
PreDesign provides inspiration and clear guidance on the suitability of a wide range of top lighting options, making it easy to find the right solution to bring beneficial daylight into your design.
Shading
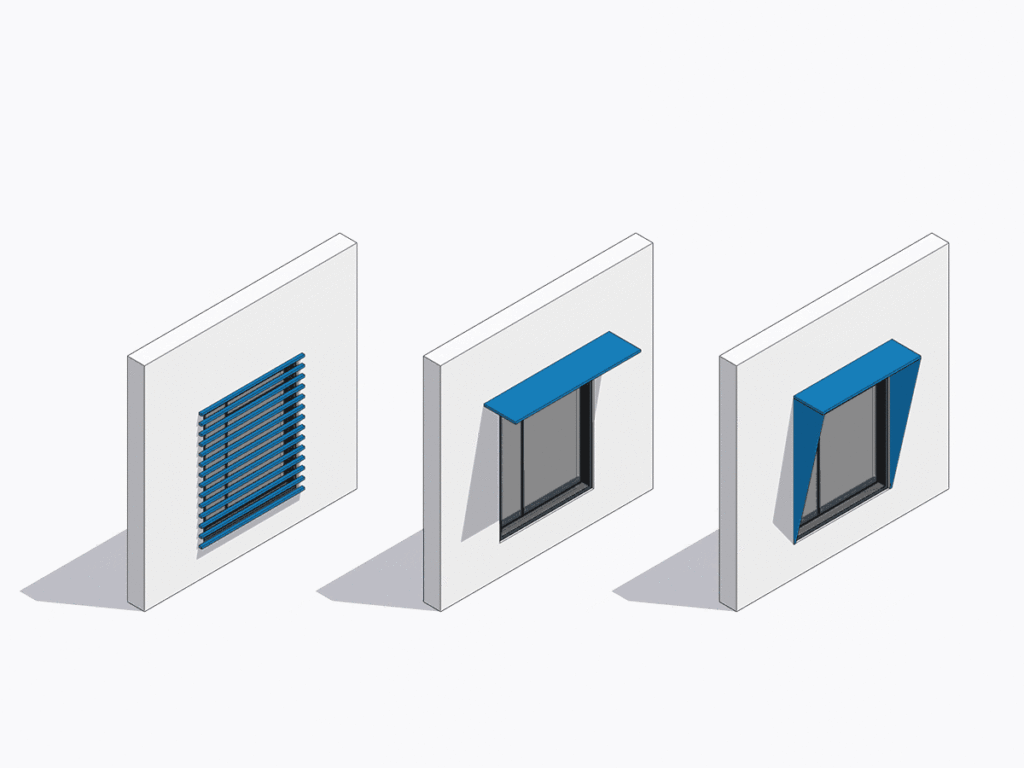
Toggle between eight different orientations and access shading guidance specific to any direction for optimal climate design.
PreDesign tells you how effective each option is in shading overheating sun and whether it adversely blocks too much warming sun. With this you’ll have an informed shortlist of the most effective shading strategies for your concept.
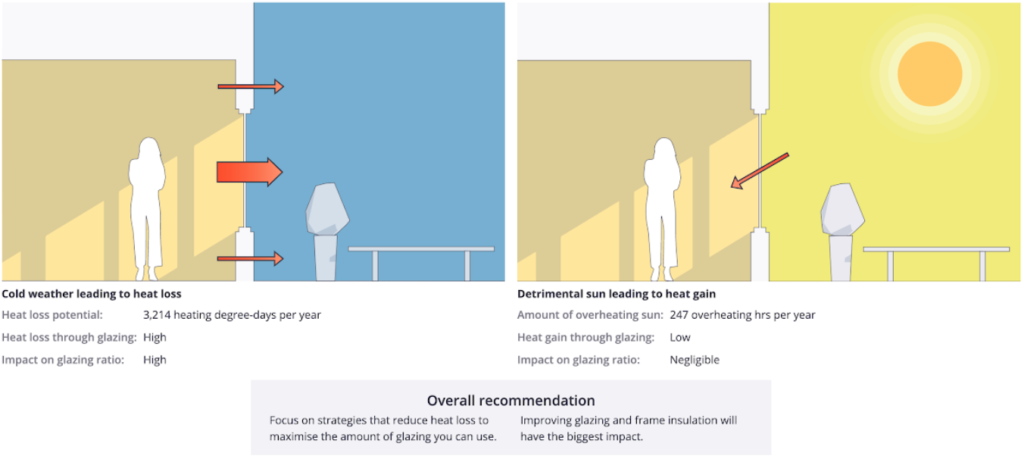
Too hot, too cold, or just right?
Adjust these five key parameters — glazing type, framing insulation, solar control, and external shading — to understand the trade-offs when you increase the amount of glass on each face of your building.
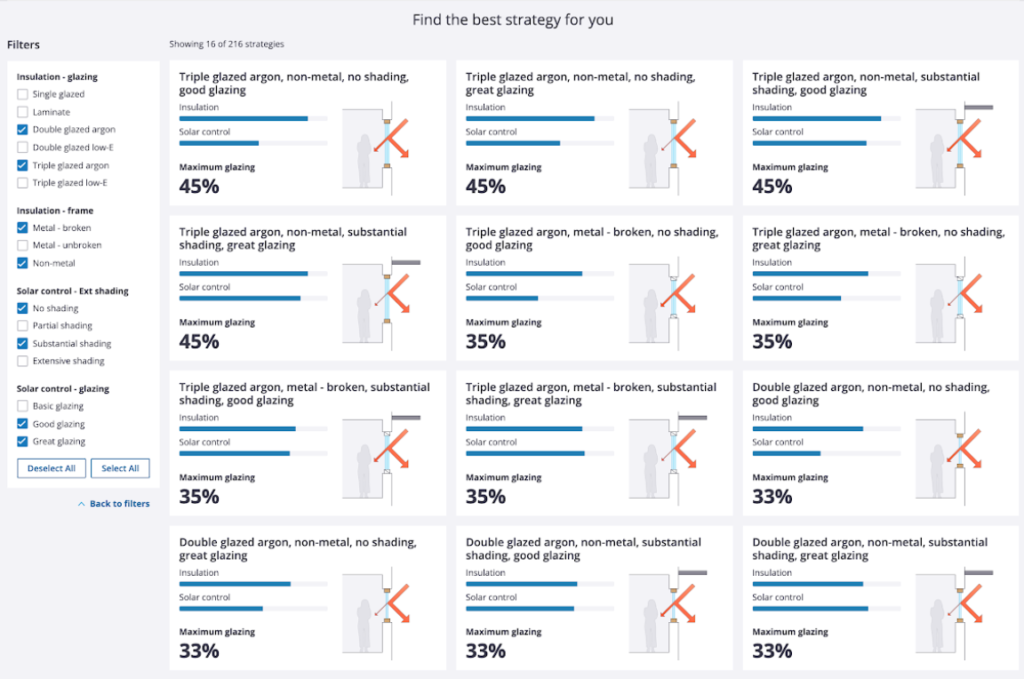
SketchUp 2021 Updates
Live Components
Introducing parametric objects that are programmed with geometry modeling logic. Customize dimensions and sizes for repeated object use; quickly add rich context and make adjustments in real-time to produce more detailed designs in less time; or rapidly iterate large sets of components all at once as project requirements change.
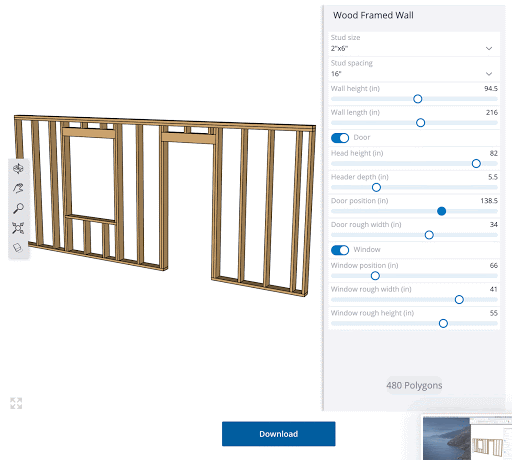
Live Components with the 2021 SketchUp update allows for greater project scalability and benefits a wide range of use cases including architectural configuration, interior design, as-built modeling, space planning, and rapid iterations of concept or aesthetic.
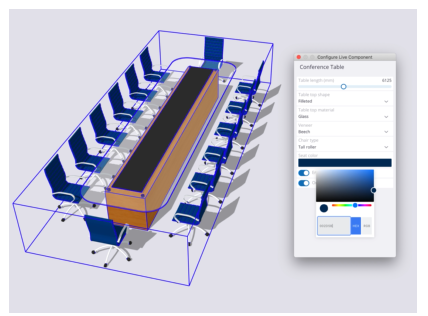
Improved Tag Management
Group tags into folders to locate and work easier.
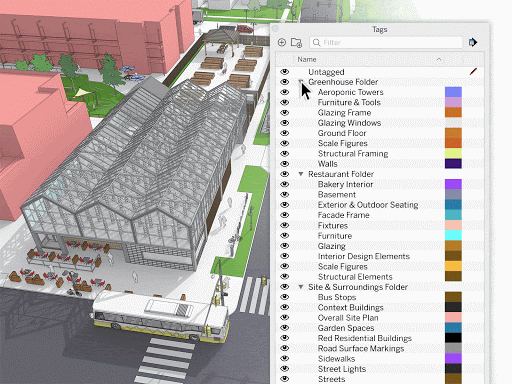
Control the visibility of all tags in a folder at once, to turn on and off chunks of your model.
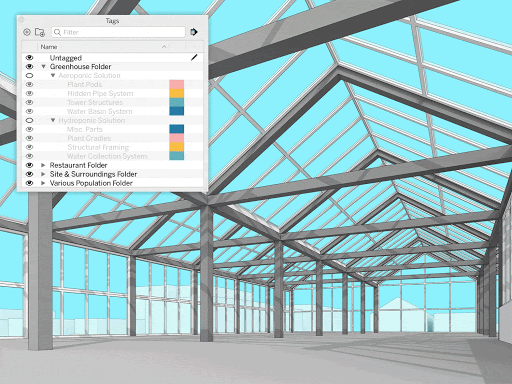
Filtering tags is finally possible in SketchUp! Type in your naming prefixes to quickly select similar tags and stash them in a folder.
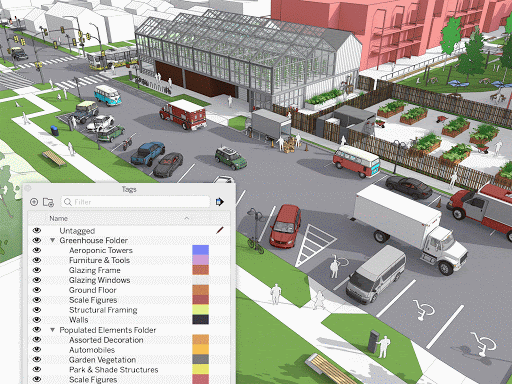
If you’re looking to save time and zero-in on the most viable design options, design better, more sustainable buildings; and effectively communicate to clients why your proposal is worthwhile, you’ll love SketchUp 2021!
